A contemporary minimalist garden for an architect-designed home. Surrey Hills.
Defined by restraint, this design projects the architecture seamlessly into its landscape. Every line and surface is considered, creating a minimalist language that feels rooted in its place. In harmony with its environment, the result is a timeless composition—elegant in proportion, uncompromising in detail, and designed for those who value architecture that connects people and place.
This garden by James Innes Design creates places to gather, pause, and enjoy, while always keeping the surrounding hills in view. The design draws the interior seamlessly outdoors, opening sightlines and extending daily life into the landscape.
Photography by Stephanie Palmer Photography
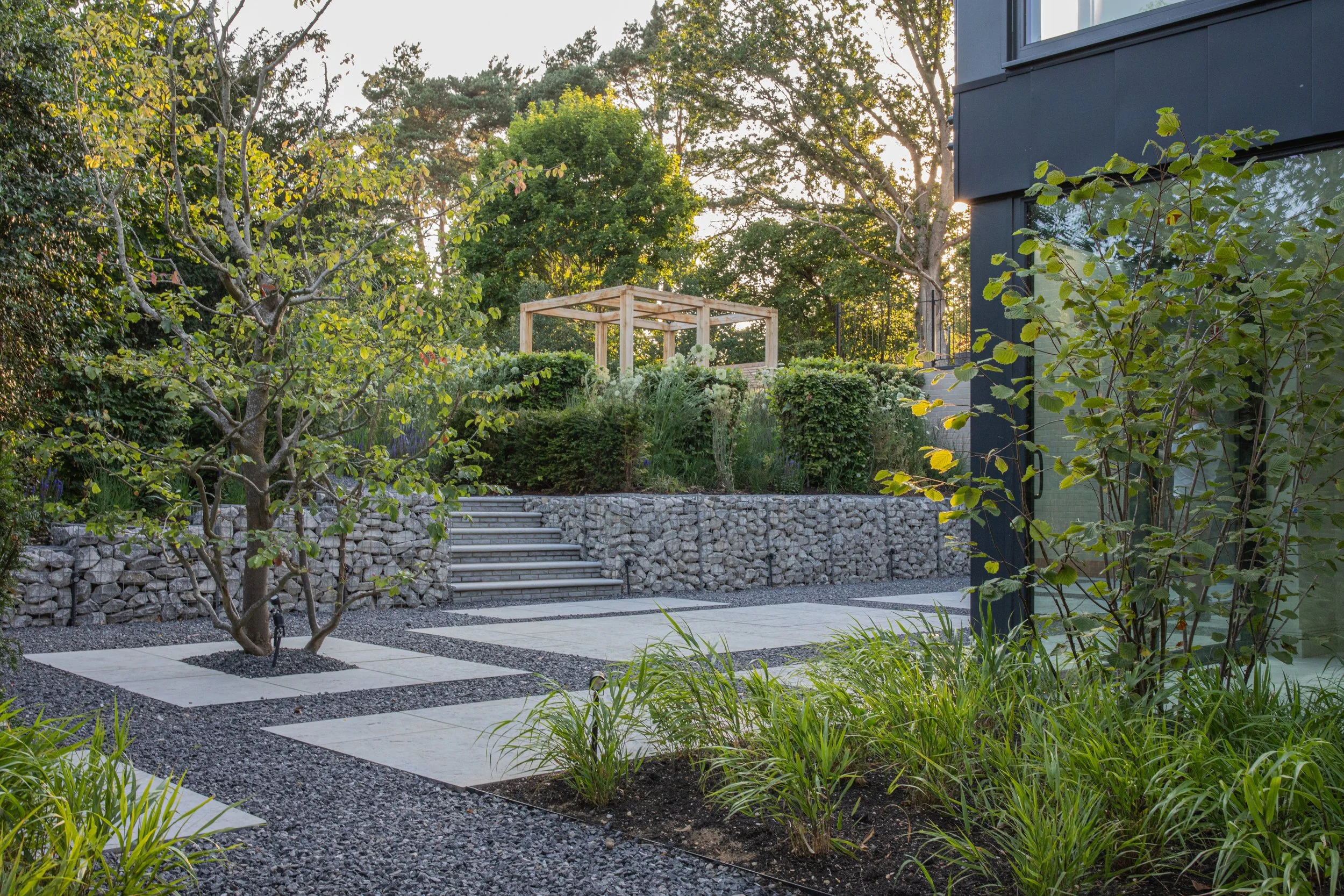
Bespoke to the client. Delivering the exceptional.
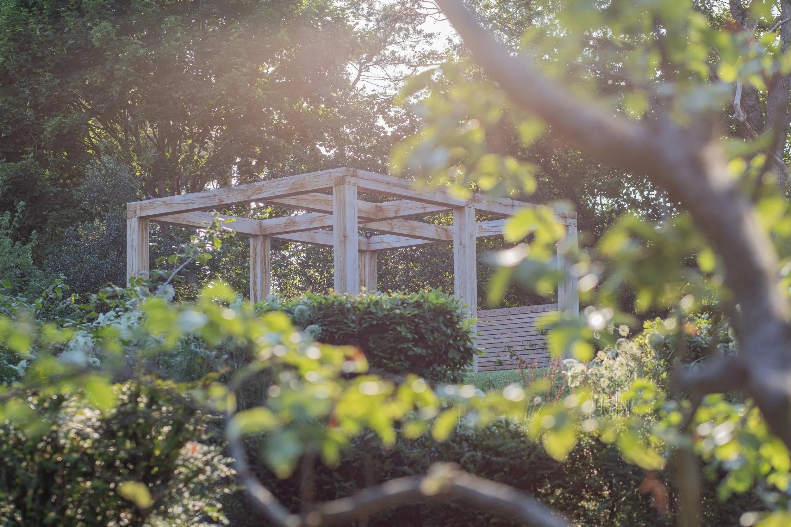
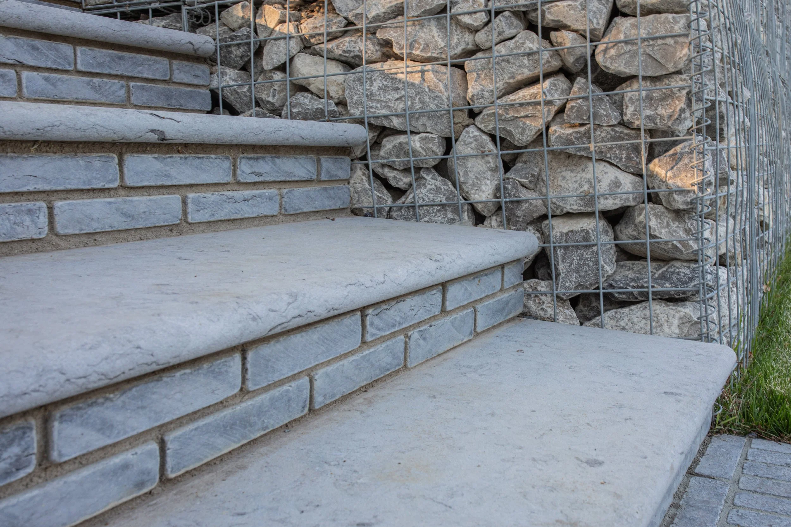
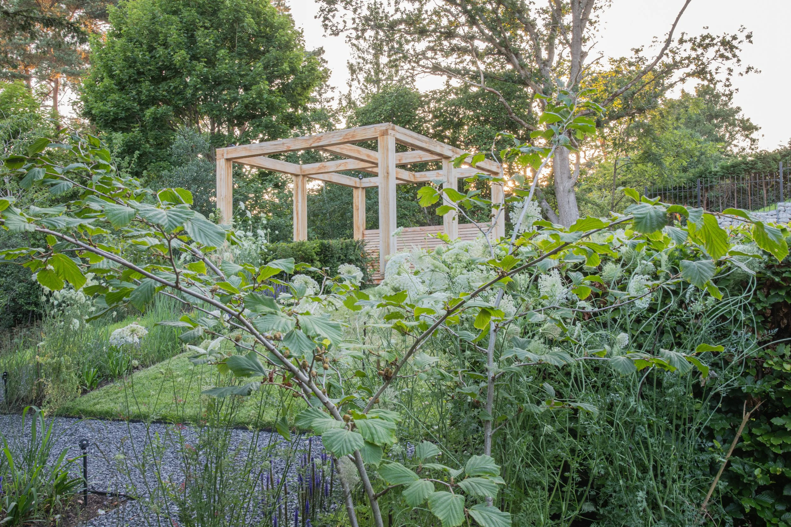
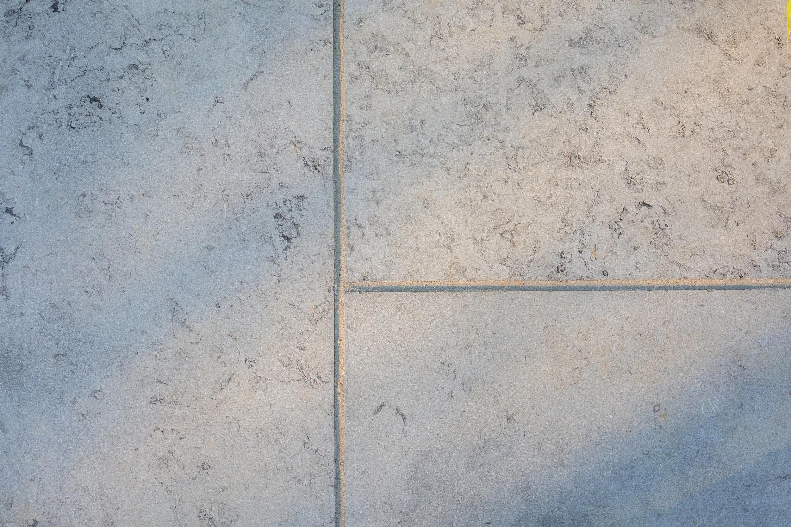
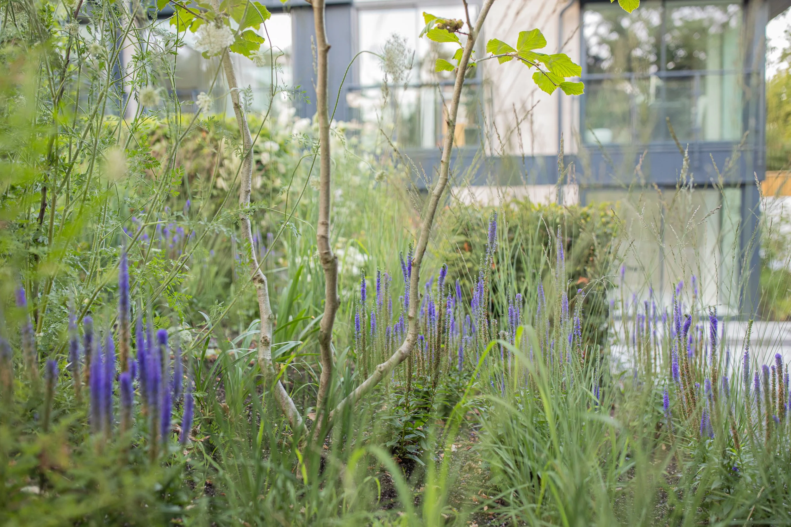
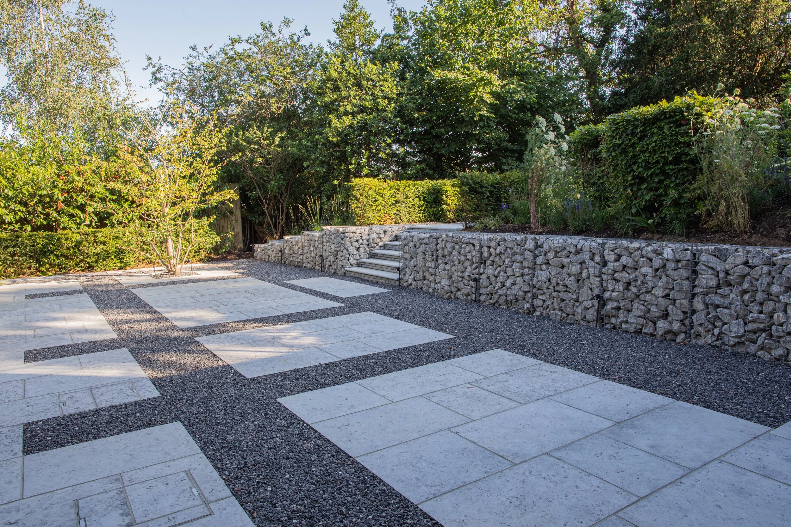
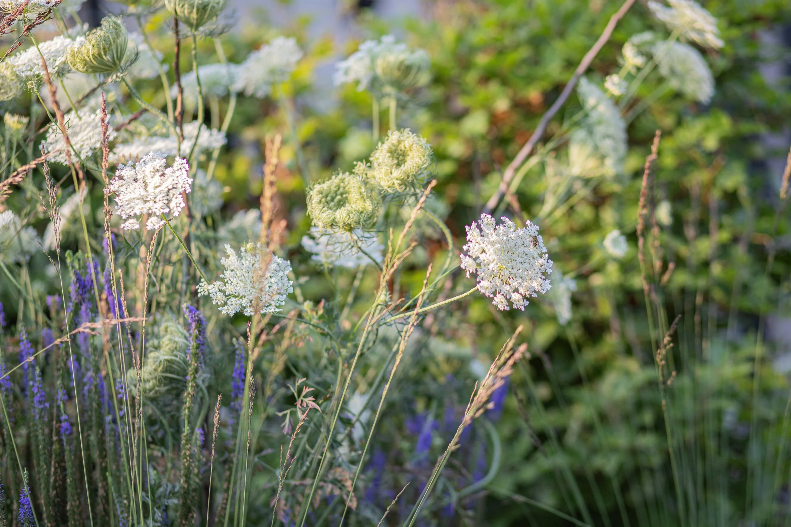
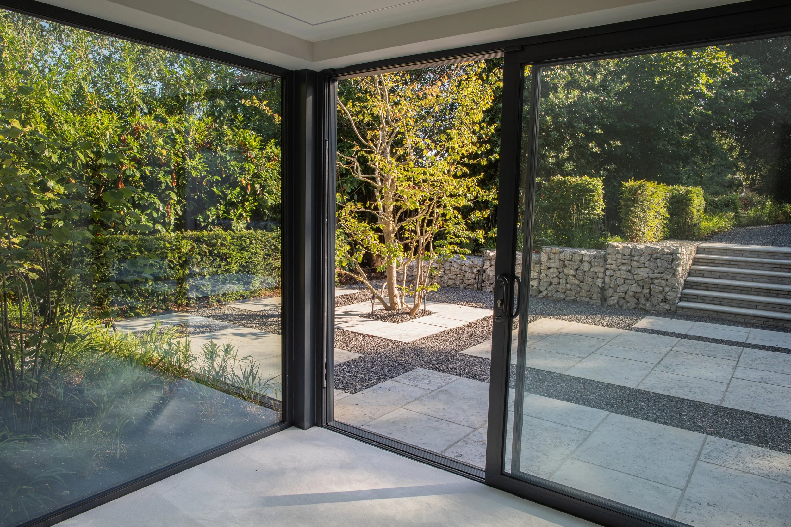
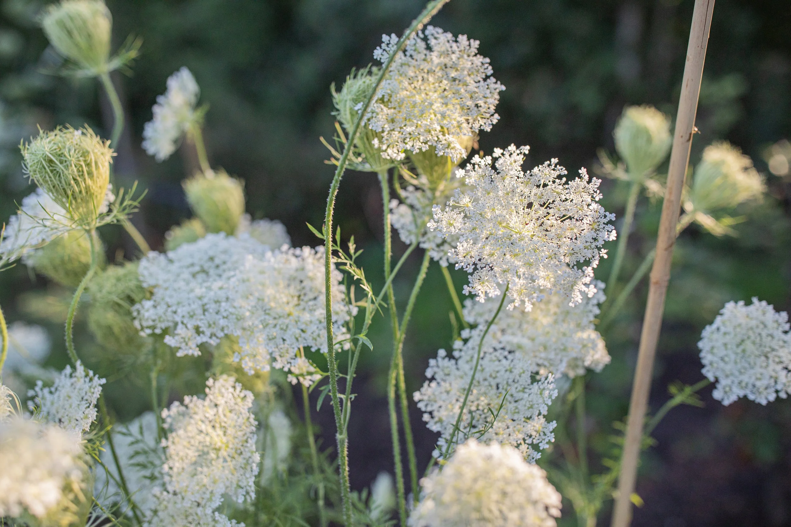
The Pergola
At the heart of the garden, a bespoke oak-framed pergola defines the central place to meet and gather.
Inspired by the architecture of the home and the precision of Japanese craftsmanship, it offers a structure that feels both grounded and inviting—a space that draws people in, embraces them, and opens out to the wider landscape.
Crafted in oak and set on limestone paving, it is designed to endure for decades, becoming a lasting focus of the garden.
The Planting.
The planting scheme balances permanence with movement, grounding the garden in structure while allowing moments of texture and colour to unfold. Corylus avellana, Fagus sylvatica, and Taxus baccata provide a strong architectural framework, their forms anchoring the design across the seasons.
In contrast, grasses such as Molinia caerulea and Calamagrostis acutiflora introduce texture and rhythm, shifting with light and wind to soften the geometry of the space. Colour is woven in with the delicate umbels of Daucus carota and the bold blooms of Agapanthus africanus, offering moments of vibrancy that animate the garden through summer.
Together, the planting creates a composition that is restrained yet expressive—structured enough to endure, yet alive with seasonal change.
The Materials
The material palette is defined by grey limestone, chosen to complement and bind the white and dark grey tones of the home. The paving is finely etched to reveal a natural black spalting, its grain-like markings echoing the character of the timber pergola while enriching the architectural palette of the house.
Vertical detail is introduced with limestone stackers, giving steps a precise, linear finish, while gabion cages filled with grey limestone form robust structural walls. The composition is completed with bands of darker grey-blue gravel, offering contrast in tone and texture and further grounding the garden within its setting.




